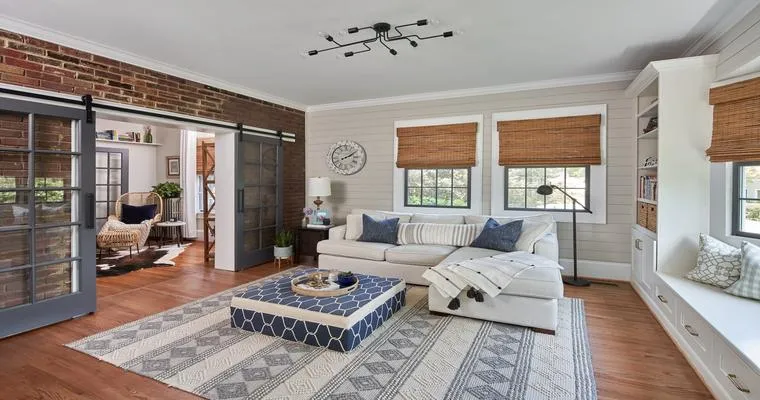In recent years, the rise of "multigenerational households" has become a significant trend in home living dynamics. Families are increasingly choosing to live together under one roof, often leading to the need for "in-law suites". These self-contained living spaces provide comfort and privacy for extended family members, such as parents or adult children. Understanding the concept of in-law suites and the benefits they bring can help families make informed decisions about their living arrangements.
What is an In-law Suite?
An "in-law suite" is a separate living area within a home that is designed to accommodate family members, such as aging parents or adult children. Typically, these suites come equipped with a bedroom, bathroom, and sometimes a small kitchen or kitchenette. They can be built as part of a new home or added to an existing property, offering flexibility and convenience for "multigenerational families".
Benefits of In-law Suites
"In-law suites" offer numerous advantages for families who choose to live together:
1. "Independence and Privacy": One of the most significant benefits of an in-law suite is the independence it provides. Family members can enjoy their own space while still being close enough to offer support and companionship.
2. "Cost Efficiency": Sharing a home can lead to significant savings on living expenses. With an in-law suite, families can split costs related to utilities, groceries, and maintenance, easing financial burdens.
3. "Caregiving Support": For families with aging relatives, having an in-law suite can facilitate caregiving. It allows family members to provide support while maintaining a level of autonomy, which can be beneficial for both caregivers and those receiving care.
4. "Increased Home Value": Homes with in-law suites often have higher resale value. As the demand for "multigenerational living" continues to rise, potential buyers may be more inclined to invest in properties that offer these additional living spaces.
Designing an In-law Suite
When considering an in-law suite, it is essential to think about design and functionality. Here are some tips for creating an effective space:
1. "Space Planning": Ensure the suite has all the necessary amenities, such as a private entrance, bathroom, and kitchen area. Thoughtful space planning can maximize comfort and privacy.
2. "Accessibility": If the in-law suite will be used by elderly family members, consider designing it with accessibility in mind. Features such as wide doorways, no-step entries, and grab bars can make the space safer and more comfortable.
3. "Aesthetic Appeal": The suite should feel like a home within a home. Use similar decor and design elements as the main house to create a cohesive look while still allowing for personal touches.
4. "Soundproofing": To enhance privacy, consider soundproofing measures between the main living area and the in-law suite. This can help create a peaceful environment for both parties.
Legal and Zoning Considerations
Before adding an in-law suite, it is vital to check local "zoning laws" and building codes. Some areas may have specific regulations regarding the construction of accessory dwelling units (ADUs) or in-law suites. Ensuring compliance with these regulations can prevent potential legal issues down the line.
Conclusion
As the trend toward "multigenerational households" continues to grow, the importance of "in-law suites" cannot be overlooked. These living spaces provide a practical solution for families looking to maintain close connections while enjoying the benefits of independence. With careful planning and consideration, in-law suites can enhance the quality of life for all family members and offer a sense of community that is increasingly valued in today’s fast-paced world. Whether you are planning to design a new in-law suite or retrofit an existing space, understanding the ins and outs of these arrangements will help create a harmonious living environment for everyone involved.





